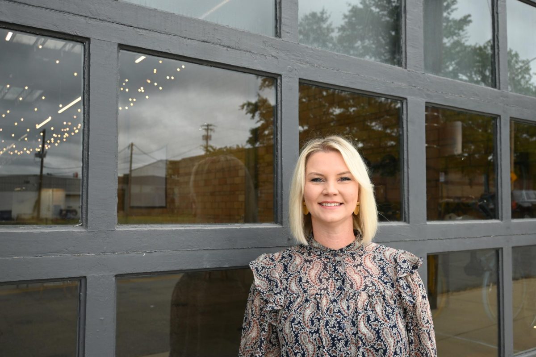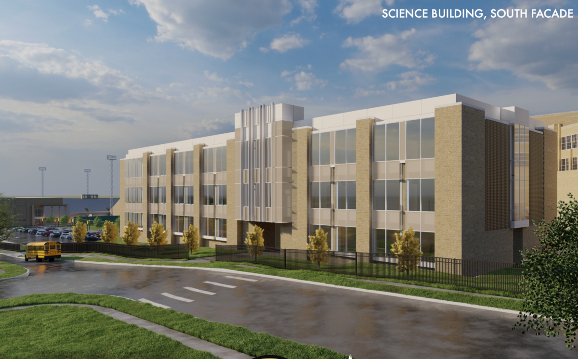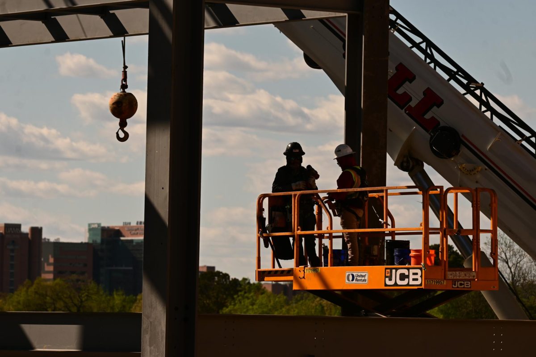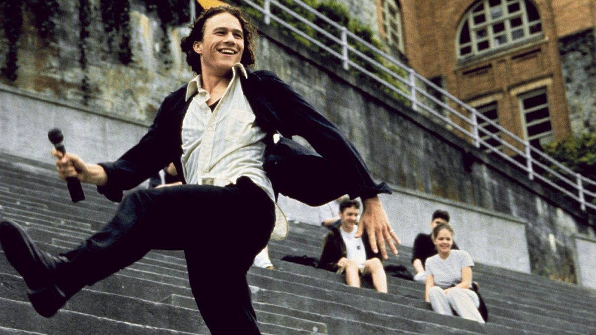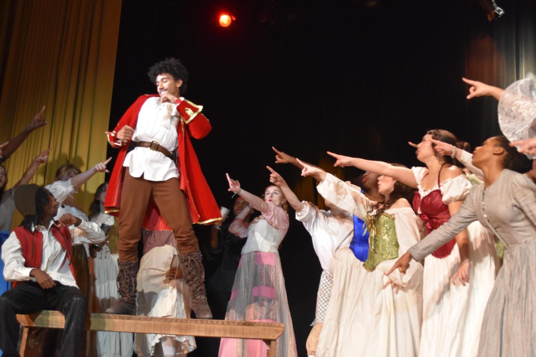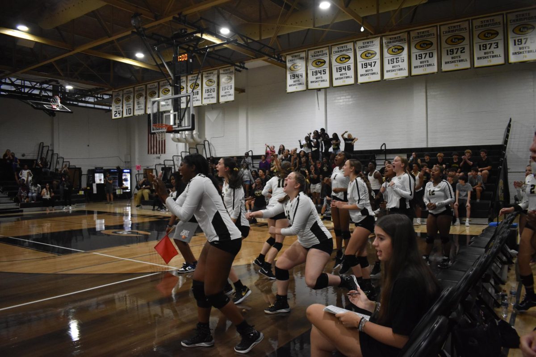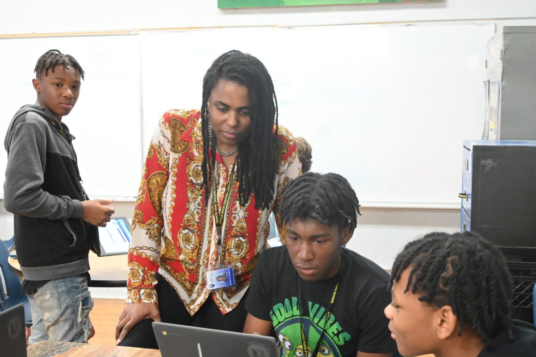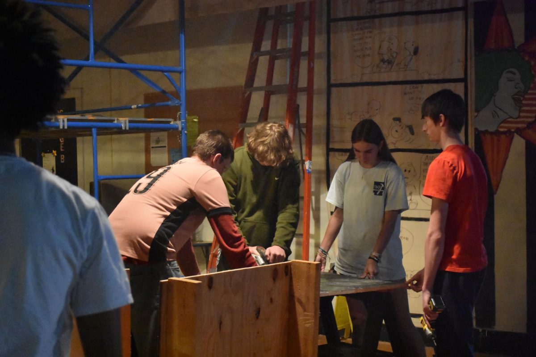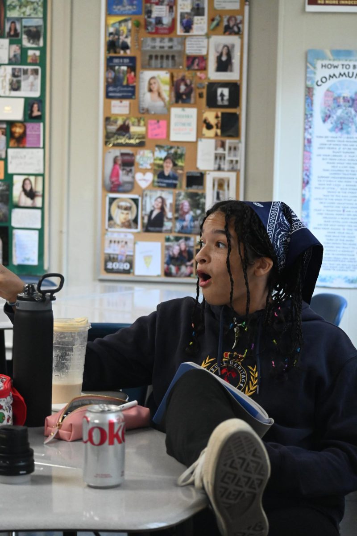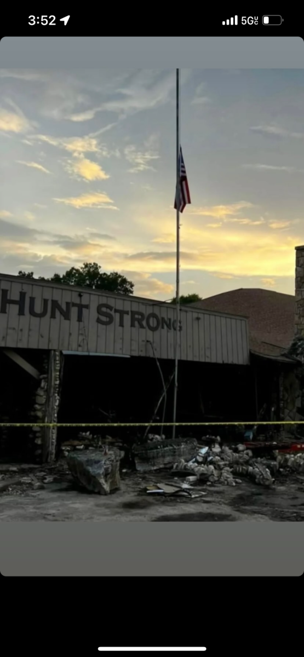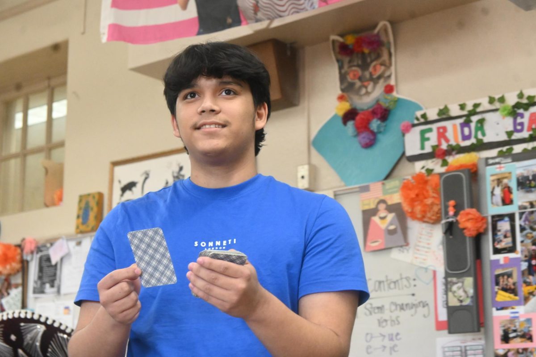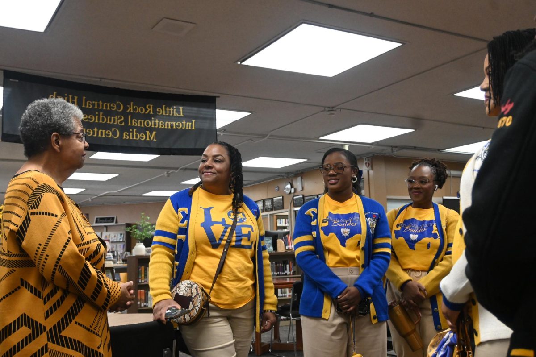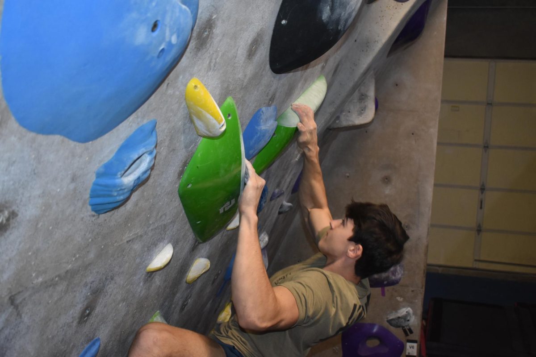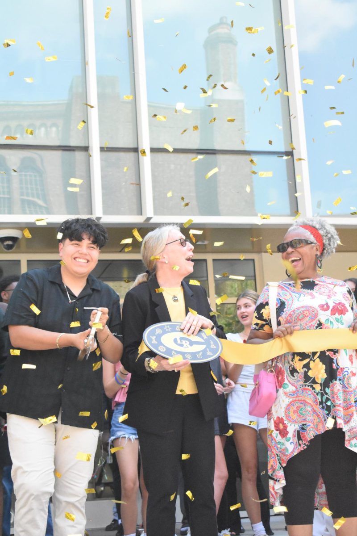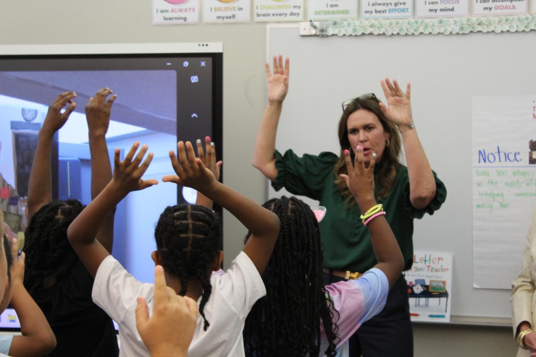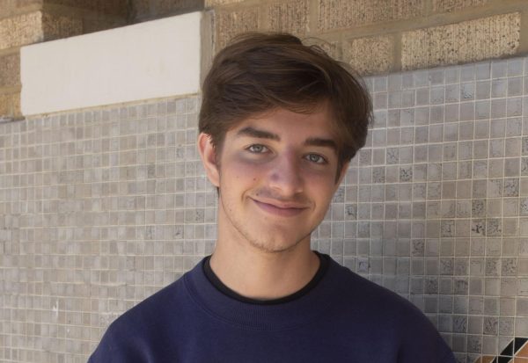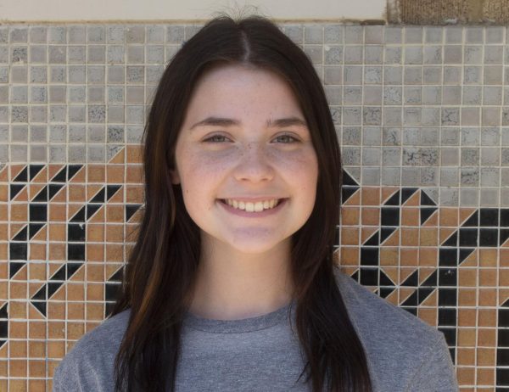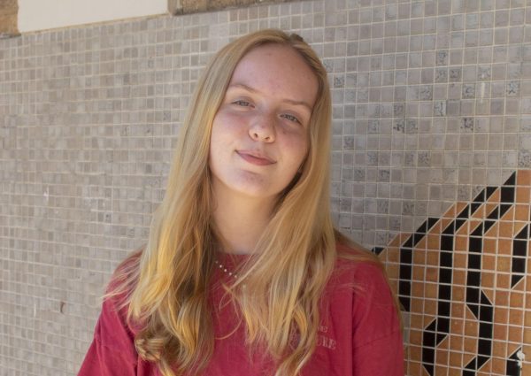Before construction on the new science and sports facilities began in August, Sarah Bennings, who graduated from Central in 1999, played a critical role in designing the $60 million project. Working with a large team of engineers, contractors, and fellow architects at Polk Stanley Wilcox, Bennings drew inspiration from the school’s original architectural features.
“I led our internal team of architects, and we not only designed the facilities but also coordinated with the structural, mechanical, electrical, and plumbing engineers,” Bennings said. “Obviously, the school is iconic, not only historically as a result of Little Rock’s Integration Crisis, but architecturally as well. The building is stunning, so we didn’t want to do anything that would be offensive or compete with the language of the existing structure.”
Her team aimed to incorporate the school’s original architectural theme while utilizing contemporary materials. As such, the science building’s exterior will be made with glass and mirror the main building’s design.
“The science building will face Denison Street, so we wanted to be sensitive to the scale of the surrounding neighborhood as well,” Bennings said.
Additionally, because of the school’s unique status as a National Historic Site, Bennings consulted the National Park Service during the design process. A major consideration was the project’s impact on preserving the school’s role in the Civil Rights Movement.
“We met with representatives from the Department of Heritage and the National Park Service. We wanted to give everyone the opportunity to comment on anything that their organizations might be concerned about while keeping them updated on our own plans,” Bennings said. “Luckily, since we weren’t altering the original building, gaining that approval was a pretty simple process.”
After tackling concerns surrounding architectural style and historical preservation, Bennings considered current student experiences and found solutions to other problems around campus. The team designed a new outdoor space for students located between the cafeteria and the new science building as well as a direct path from this space to athleti
c facilities.
“In the process of creating these two new buildings for the school district, we identified other problems to solve. Our plan will give students a really nice outdoor space that is a safe location to hang out during lunch or have an outdoor class,” Bennings said. “Another issue we noticed is that, currently, there’s not a safe and easy way for students to get from the main building down to athletic areas, so we designed a pathway that’s known as the Tiger Trail.”
As an alumna herself, Bennings understands the negative effects of outdated infrastructure and the positive impact her project will have on students.
After extensive consultation with athletic coordinator Earnest McGee, Bennings also designed a new field house that will include state-of-the-art equipment and additional space for the football, wrestling, and cheer teams. The new building will alleviate overcrowding in the existing gymnasium, and its design features a balcony overlooking the football field and a large jumbotron built into its exterior wall.
“The field house will be on the south end of Quigley Stadium, and that building includes a 40-yard indoor practice field as well as locker and weight rooms,” said Bennings.
Beyond athletic facilities, the project includes a new science building, which will include a rooftop deck, a 200-seat lecture hall, and a conference room for student presentations. The first floor will feature a laboratory and classrooms for physics, the second floor will house chemistry and environmental science, and the third floor will incorporate biology, horticulture, and a robotics laboratory.
“It’s amazing that the school will have a stand-alone science building. That’s unheard of at the K-12 level,” Bennings said. “The lecture hall is going to provide another seminar setting for classes to take place without having to occupy space in the auditorium while another study hall and drama classes continue. I also know there was a lot of interest in solar panels, so the roof top deck will give teachers outdoor access for experiments and interactive learning.”
Bennings also played a pivotal role in shaping the building’s interior design. When compared to her previous projects, the color scheme for the new science facility is relatively simple, utilizing black, white, and gray to avoid distracting from the school’s historical legacy, with subtle gold accents strategically employed to enhance visual appeal.
The team of architects consulted every teacher affected by the project, district officials, and school administrators.
“We got feedback from every person who has a space in any of these buildings. We met and had a conversation with them,” Bennings said, “I really enjoy working with teachers because most of the time, they’ve been waiting a very long time to have the opportunity to get something like this. They’re typically just making do with whatever limited resources they have, so everyone at Central has been very excited about this project.”
Just as Bennings appreciates the input of teachers when designing new facilities, she also credits them for her own successful career.
“I took my very first drafting class at Central. I always had an interest in drawing and art, so it’s very cool to come back and give my talents to the school that played a strong role in shaping who I am today,” Bennings said.
The entire design process took Bennings and her team about nine months. Upon completion, the plans were sent to contractors who broke ground in August. The new buildings are expected to open during the 2024-2025 school year.
“First, the field house will open during the fall semester of 2024, and the science building will open the second semester during the winter of 2025,” Bennings said. “I’m so proud of our team. We were very collaborative and worked so well together. I feel like everyone poured their heart and soul into this design. Each of us has a little piece of ourselves in all of these buildings, and I’m just so incredibly proud of the work we’ve done.”



